Tower Suite
Tower Suite
The apartment has a total area of 65 square meters and is spread over two levels, plus a third level dedicated to outdoor space. The particular type and slender tower dictated the rules for the distribution of all environments that maximize the width of the building and through the large openings, the origin of this volume. The indoor space is flooded with light and has outstanding views that can be admired from all sides of the house and become one of the most characteristic features of the space.
The house consists of a large living area where the living room with fireplace, dining area and kitchen coexist in one space. The two functions are separated from the metal staircase that leads upstairs. The floor is made of wood, chosen by the architect Luigi Fragola who wanted a warm tone and dark but at the same time very natural to match the ancient wooden beams. Here, the choice was to use an essence of oak treated at high temperatures in order to take on a burnished without the need of colourings. The sleeping area is furnished with a large bed whose headboard wall becomes the division element with the bathroom area. The terrace is designed as an outdoor living. It is equipped with a large sofa that extends along an entire side hiding a functional water system to an outdoor shower.
The house consists of a large living area where the living room with fireplace, dining area and kitchen coexist in one space. The two functions are separated from the metal staircase that leads upstairs. The floor is made of wood, chosen by the architect Luigi Fragola who wanted a warm tone and dark but at the same time very natural to match the ancient wooden beams. Here, the choice was to use an essence of oak treated at high temperatures in order to take on a burnished without the need of colourings. The sleeping area is furnished with a large bed whose headboard wall becomes the division element with the bathroom area. The terrace is designed as an outdoor living. It is equipped with a large sofa that extends along an entire side hiding a functional water system to an outdoor shower.
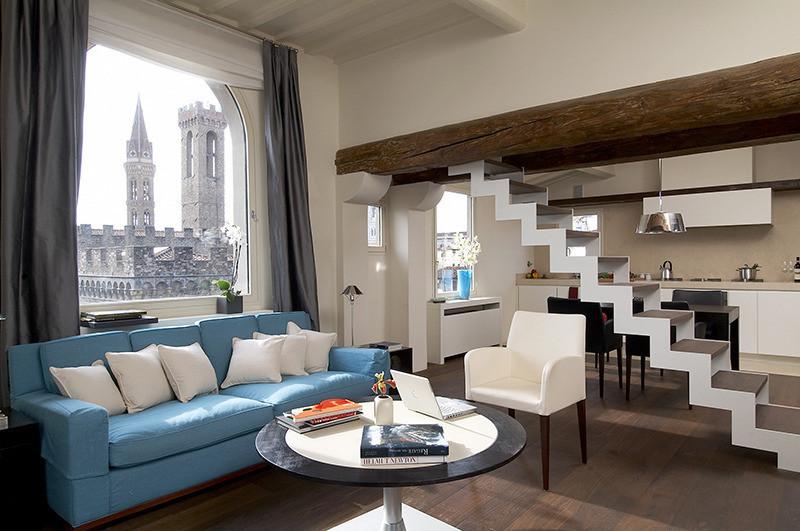
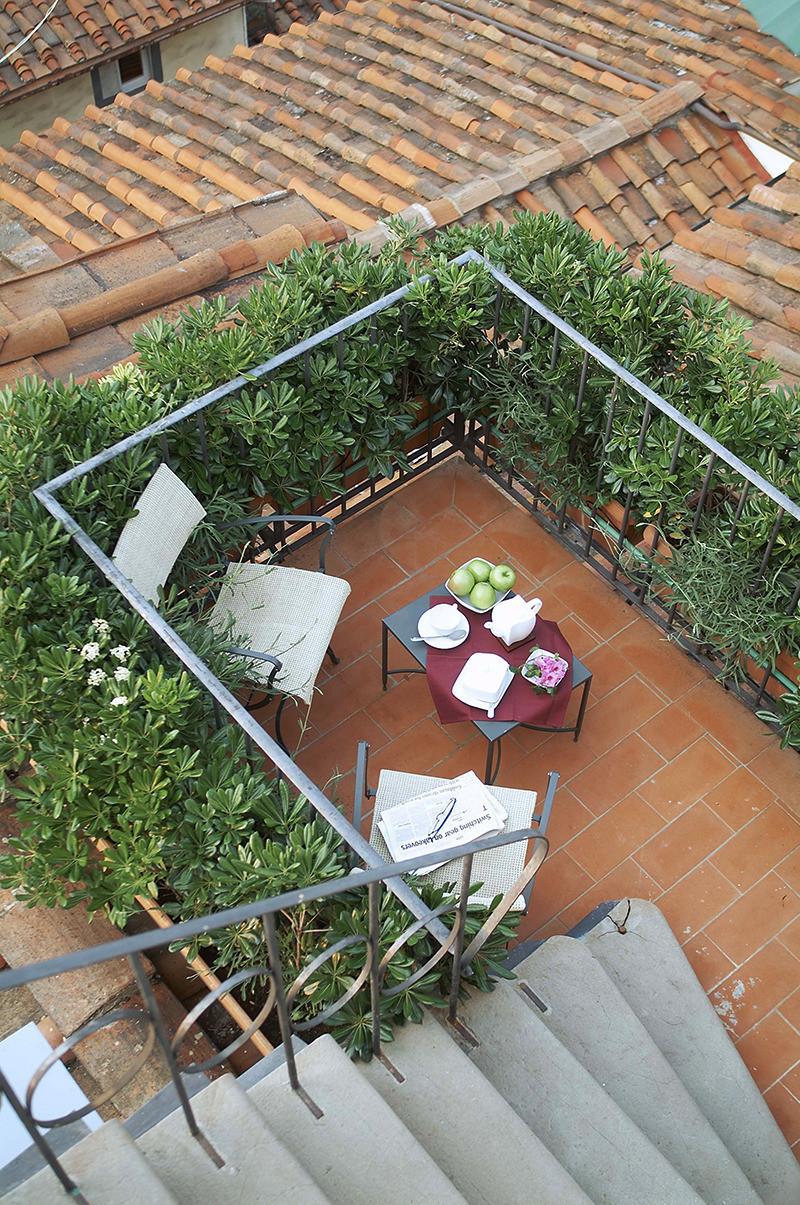
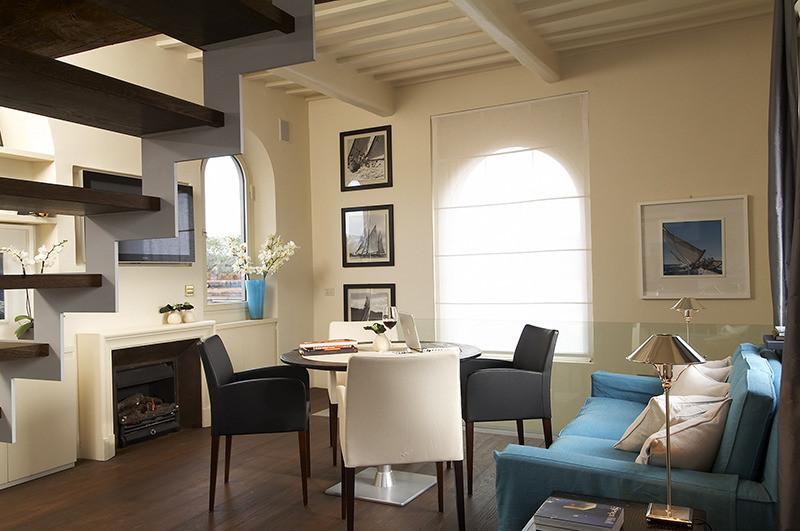
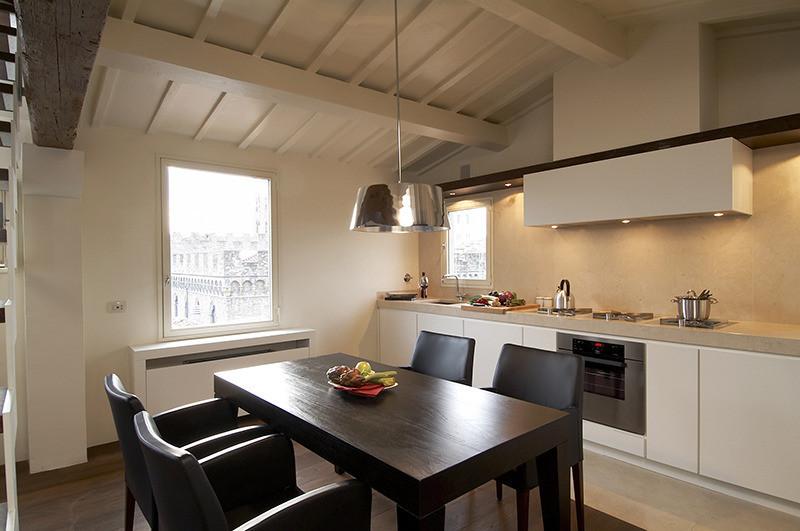
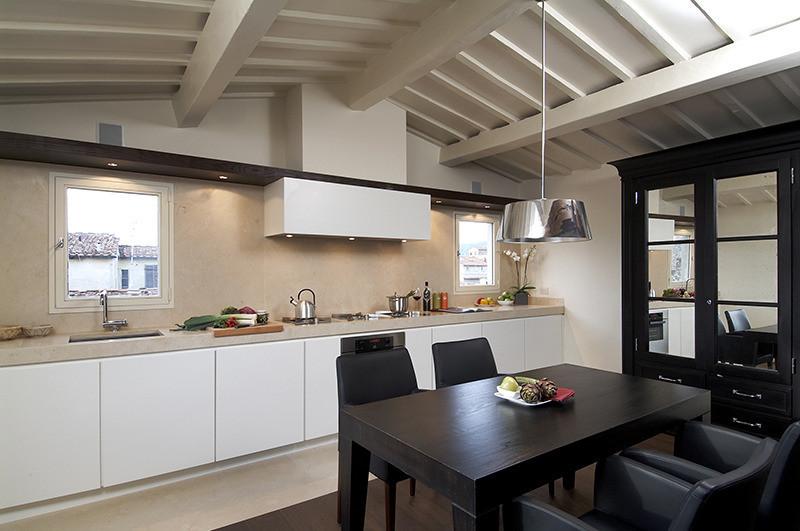
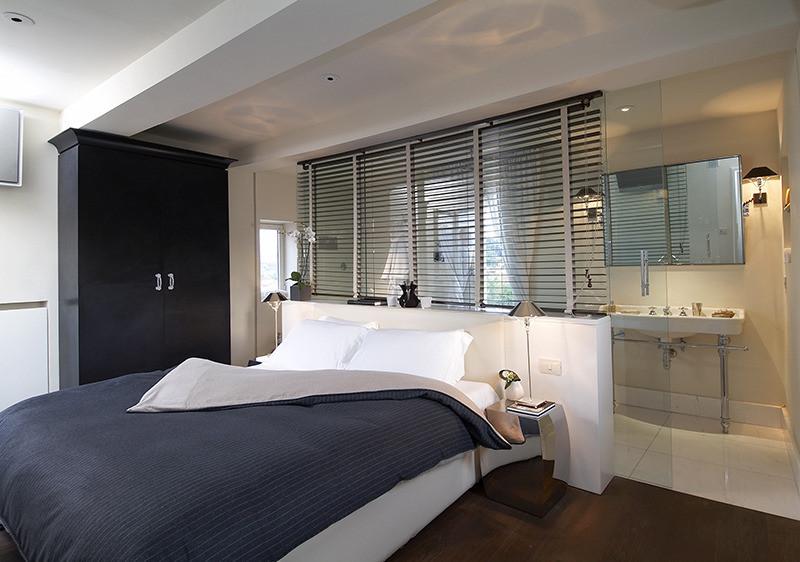
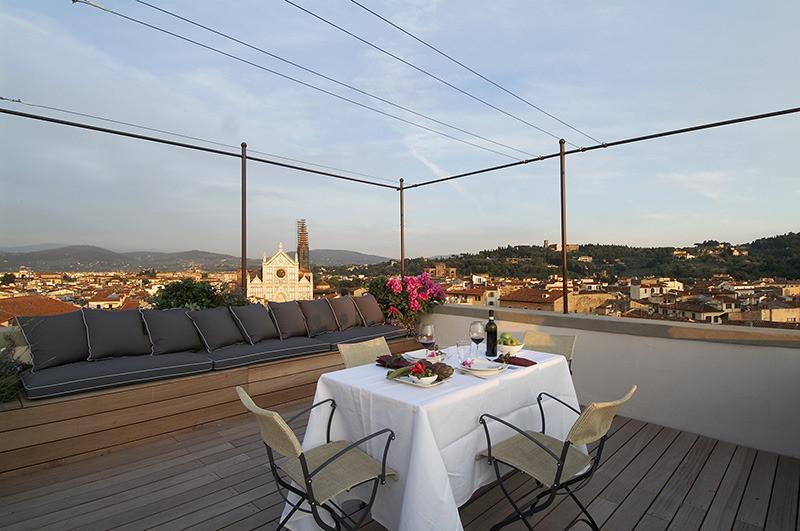
Читай и смотри нас
ProInterno консьерж
ProInterno консьерж — это коллективная работа авторитетной команды специалистов высочайшего уровня:
операторов, менеджеров, дизайнеров, архитекторов, закупщиков и логистов.
Максим Самарев
Менеджер проекта
связаться

