Резиденция во Флоренции
Резиденция во Флоренции
 Luigi Fragola Architects
Luigi Fragola Architects
Статус:
Реализованный проект
Дата реализации:
Март 2015
Местоположение:
Флоренция, Италия
Группы
Интерьер
In the historical center of Florence, a few steps from the Carmine Church, Luigi Fragola Architects oversaw the renovation of an old building. The architect has redesigned the interior, updating it with the style of the needs of contemporary life, while enhancing the character and history. The main focus, and attention was given to the beautiful garden at the rear of the building that laps the side of the 13th century church.
The intervention area in addition to the main body of the building, includes both the inside garden that the construction which is located on the bottom of the property. This allowed the construction of a small residential complex designed and edited in its entirety.
A small hall and a service alley surrounded by greenery, serve as the main entrance to the manor house. Another wing of the building, which is accessed through a glazed veranda with iron windows and doors on the ground floor, is dedicated to children, with their colorfully decorated rooms.The veranda, despite having a switching function is designed as a conservatory overlooking the greenery and furnished with a large wooden table, so that it can be used as a dining room in the most informal and intimate moments.
The main body of the building has an area of 220 sqm which is divided in two floors. On the ground floor is the living area consisting of a series of spaces directly communicating with each other: the living room, the dining room, the kitchen. The three areas are accessed through the large double doors in wood ebony. The materials chosen for this part of the building differ depending on the function of the space. The living room and the dining room have herringbone parquet, inspired by the French tradition, and coffered ceilings painted in white to make the environment even brighter. The service rooms have a cementite floor with a geometric hexagonal multicolored pattern, giving a fresh and cheerful look to the house.
On the first floor the entrance is through a wooden staircase that leads to the upper level. Here are the master bedroom with French windows, opening onto the balcony overlooking the garden, and the wardrobe room. The bathroom is completely covered with white marble from Carrara, near a small study room.
The intervention area in addition to the main body of the building, includes both the inside garden that the construction which is located on the bottom of the property. This allowed the construction of a small residential complex designed and edited in its entirety.
A small hall and a service alley surrounded by greenery, serve as the main entrance to the manor house. Another wing of the building, which is accessed through a glazed veranda with iron windows and doors on the ground floor, is dedicated to children, with their colorfully decorated rooms.The veranda, despite having a switching function is designed as a conservatory overlooking the greenery and furnished with a large wooden table, so that it can be used as a dining room in the most informal and intimate moments.
The main body of the building has an area of 220 sqm which is divided in two floors. On the ground floor is the living area consisting of a series of spaces directly communicating with each other: the living room, the dining room, the kitchen. The three areas are accessed through the large double doors in wood ebony. The materials chosen for this part of the building differ depending on the function of the space. The living room and the dining room have herringbone parquet, inspired by the French tradition, and coffered ceilings painted in white to make the environment even brighter. The service rooms have a cementite floor with a geometric hexagonal multicolored pattern, giving a fresh and cheerful look to the house.
On the first floor the entrance is through a wooden staircase that leads to the upper level. Here are the master bedroom with French windows, opening onto the balcony overlooking the garden, and the wardrobe room. The bathroom is completely covered with white marble from Carrara, near a small study room.
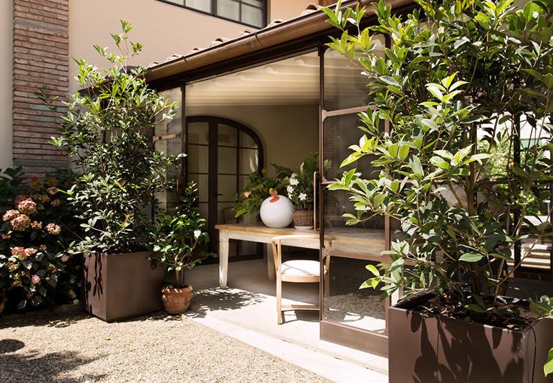
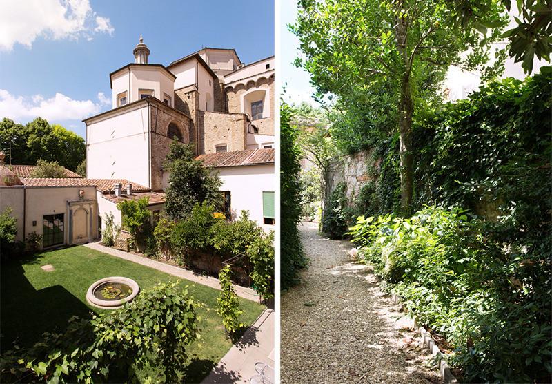
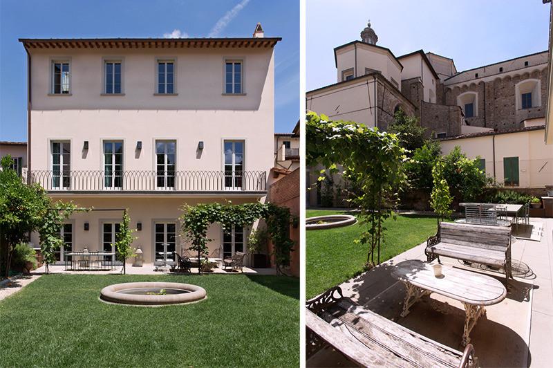
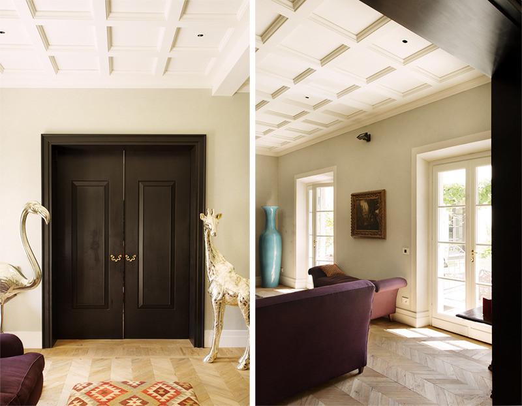
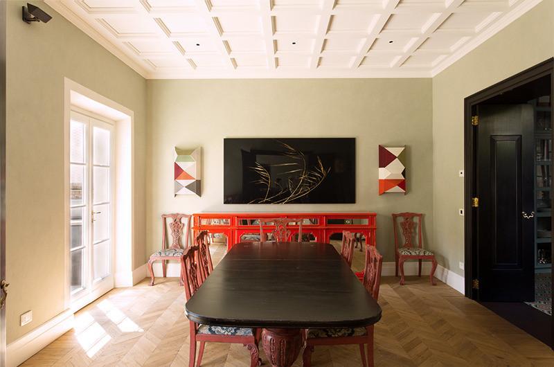
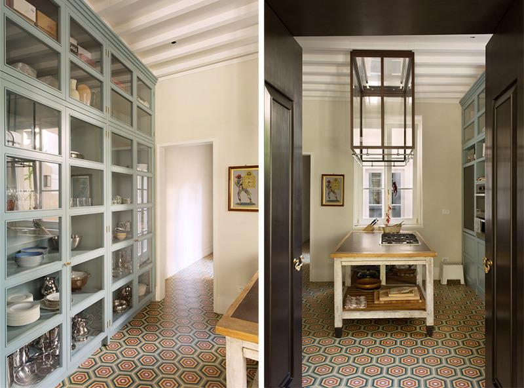
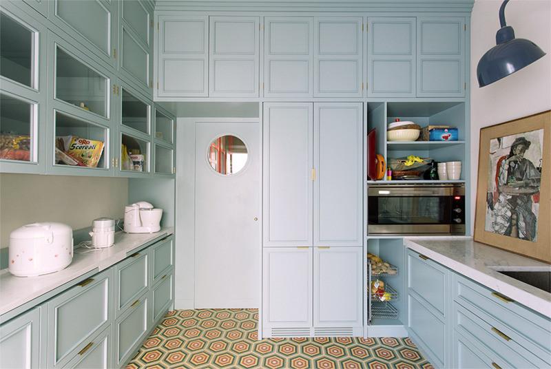
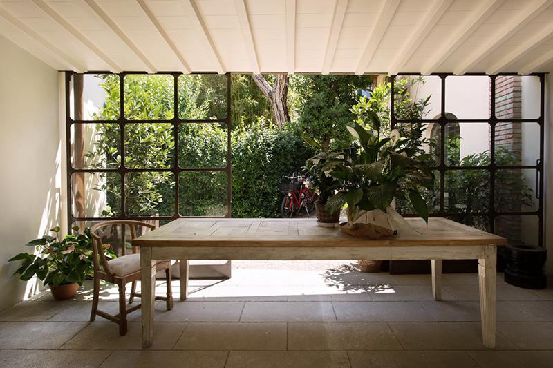
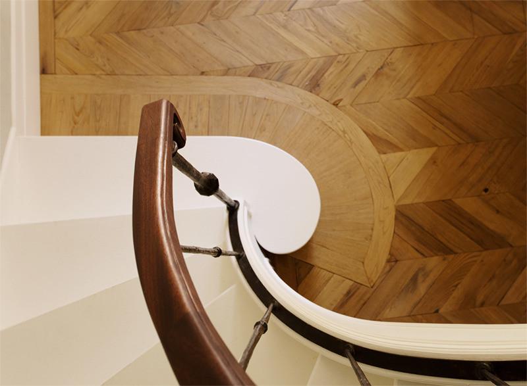
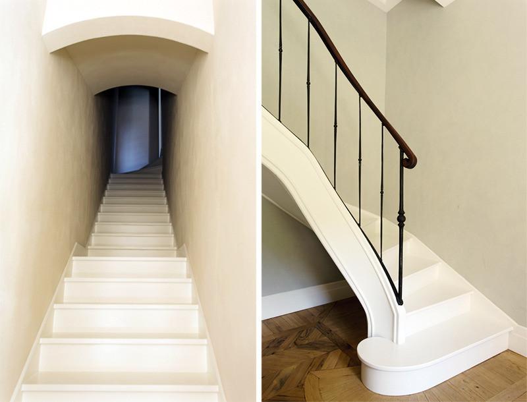
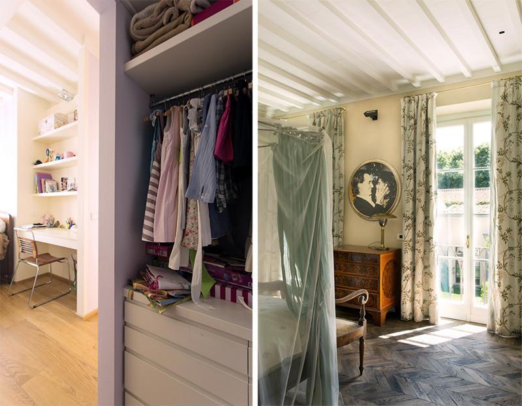
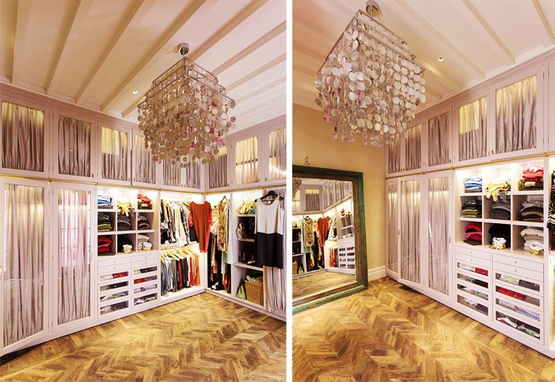
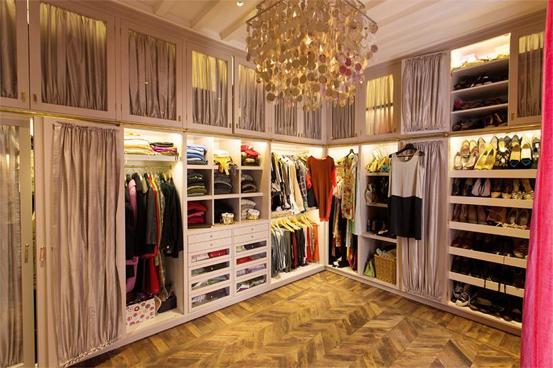
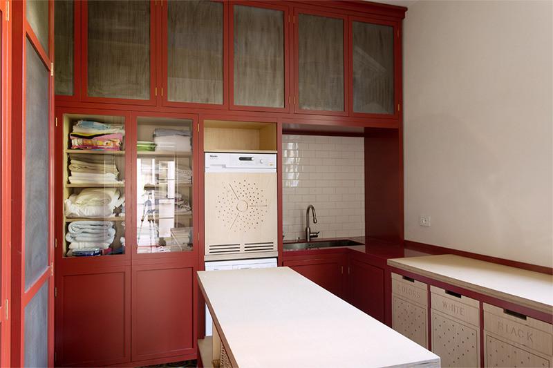
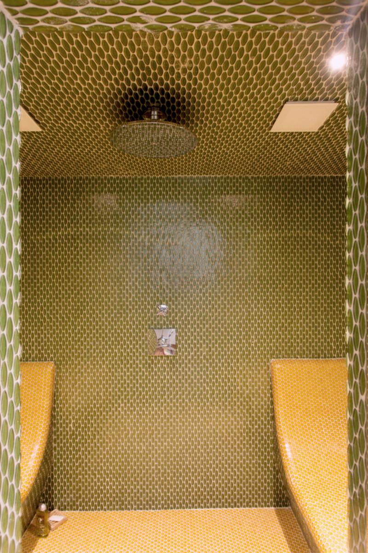
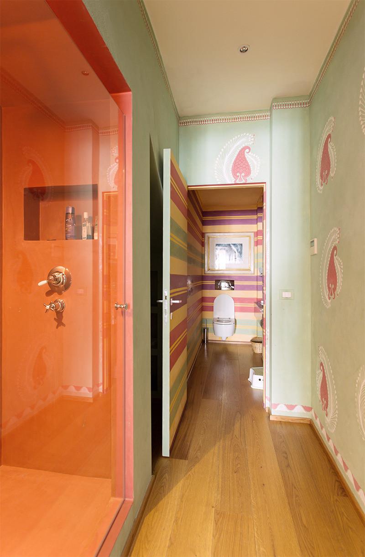
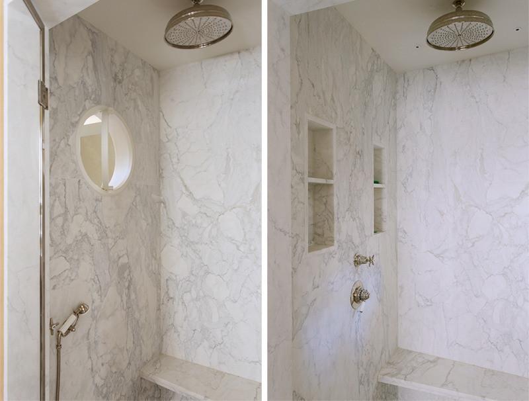
Читай и смотри нас
ProInterno консьерж
ProInterno консьерж — это коллективная работа авторитетной команды специалистов высочайшего уровня:
операторов, менеджеров, дизайнеров, архитекторов, закупщиков и логистов.
Максим Самарев
Менеджер проекта
связаться
